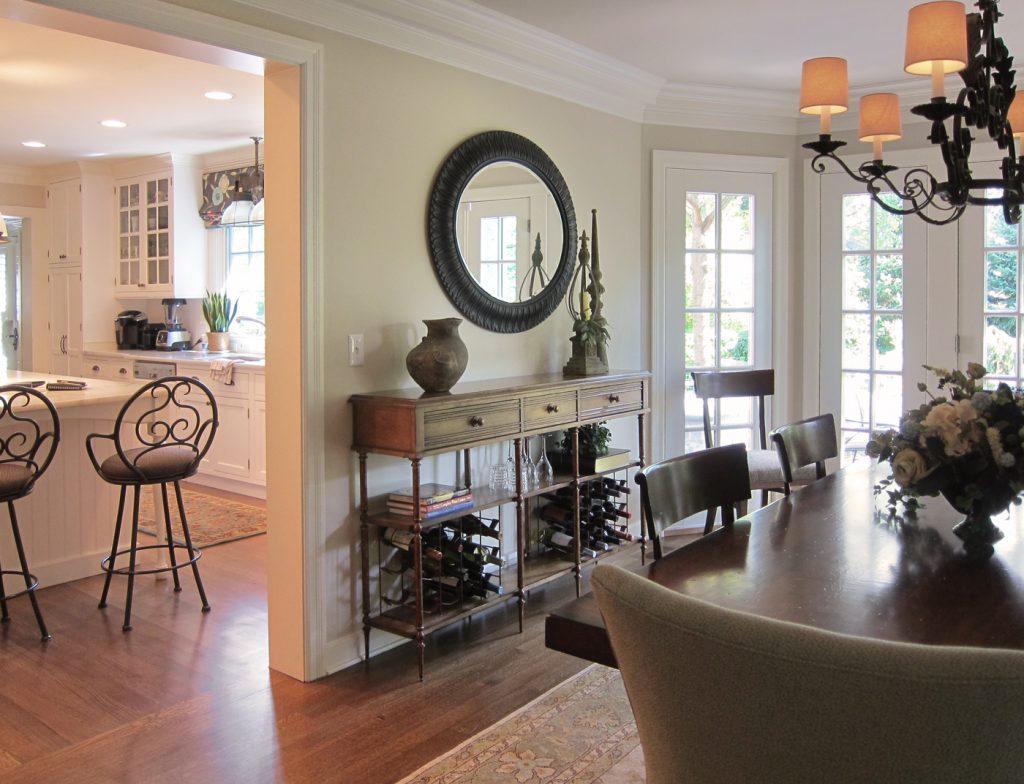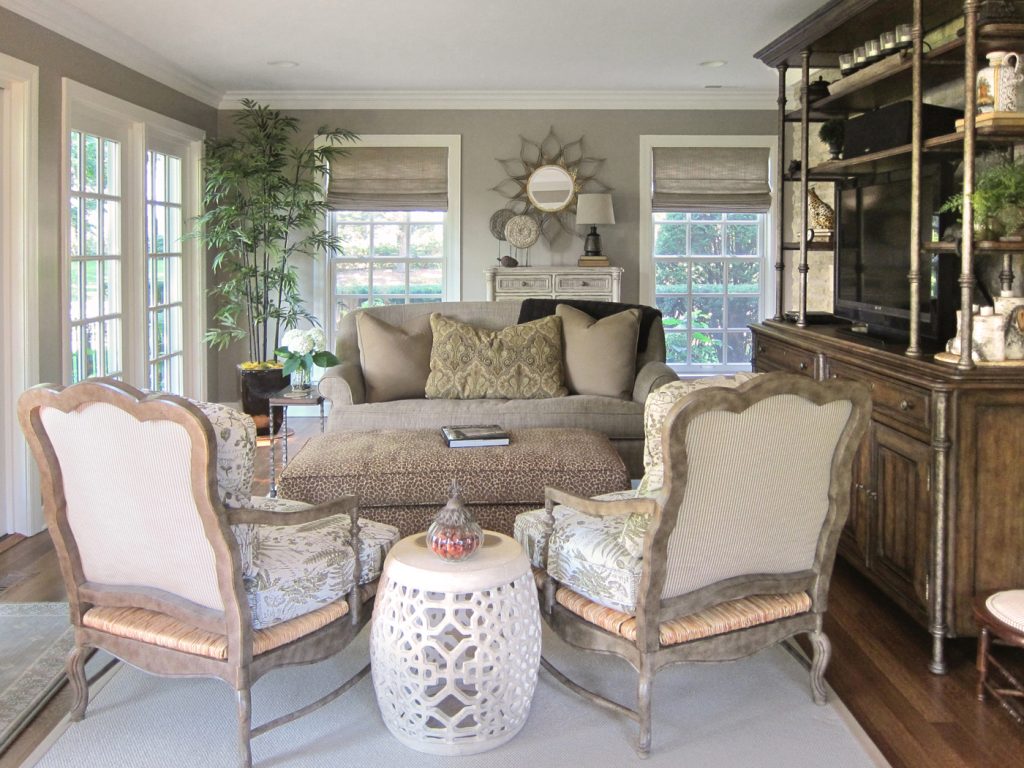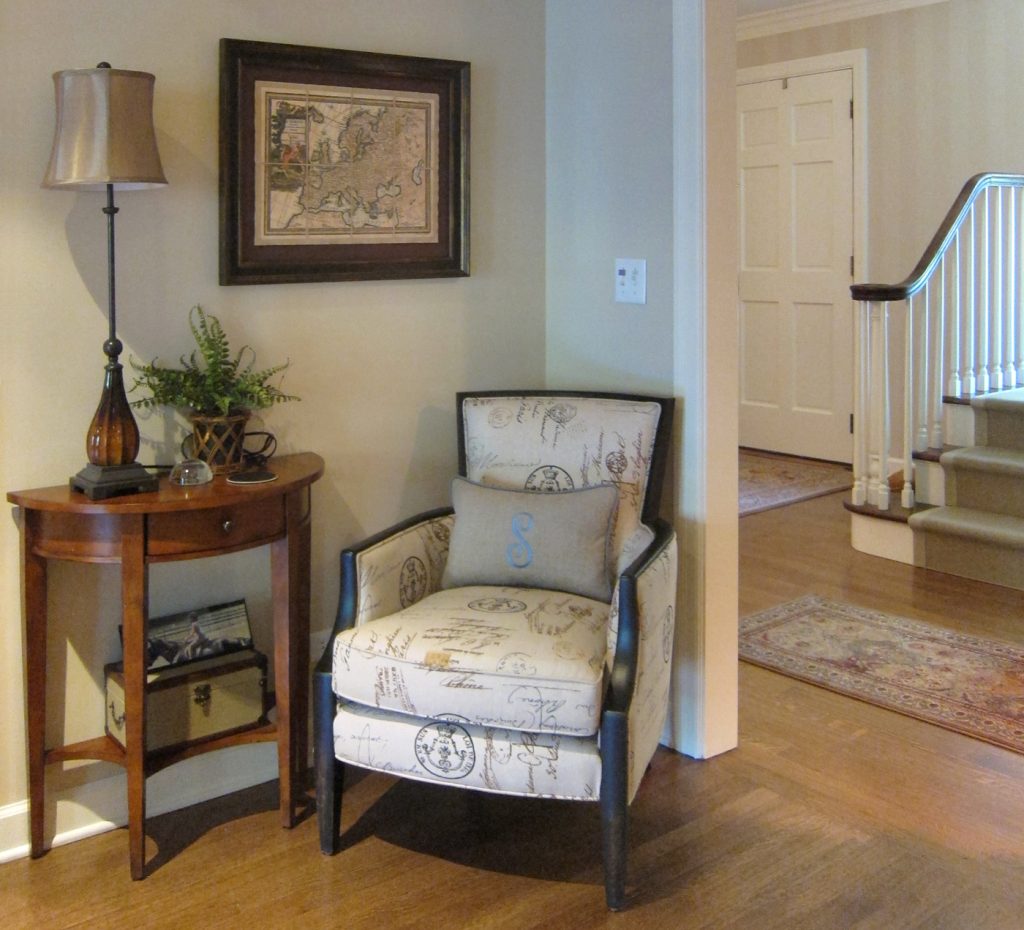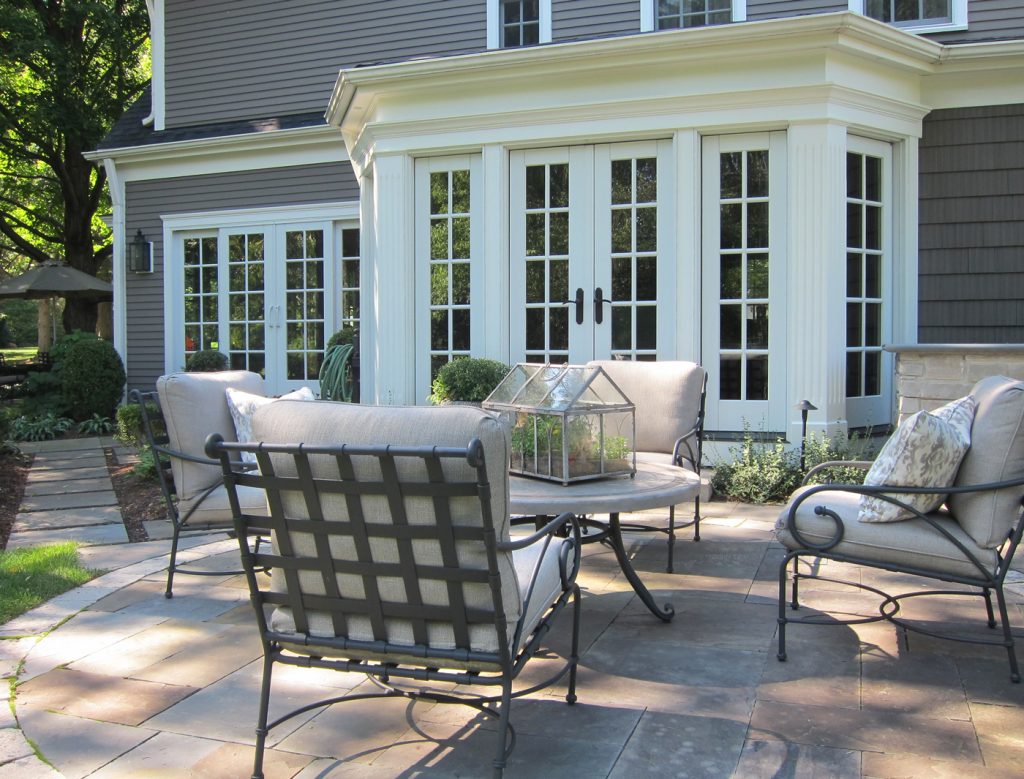After successfully working with Geneva clients on a previous home, Toms-Price designer Susan Palinski was thrilled when the wife called to enlist her help on a new home they would be purchasing. Susan and the homeowner had already established a wonderful rapport when they began their collaboration on the new property. They were ready to create a dream home that tells a story. “There needs to be something to inspire a room, something you love that has personal meaning to you,” Susan advises. When the client presented a treasured seashore painting, owned for many years, Susan knew it was the perfect jumping off point, so to speak. From it came the deeply peaceful color scheme that spread throughout the first floor of the home and was foundational to the harmonious home design.
Right from the start, Susan saw the interior design as a balanced composition. She carefully adhered to an emphasis on scale and color. Her desire to make sure everything was well-proportioned for the space it occupied and that the colors flowed beautifully throughout the home kept everything harmonious. For instance, in the living room the man of the house needed a desk. For Susan it was important to keep it light and airy, not heavy and bulky, which might unbalance the room. An open desk was the result. His important items could be conveniently stored in the client’s inherited armoire at the same end of the room. This contained the office space perfectly between the entryway and living room conversation area.
Because the living room didn’t get as much light, reflective surfaces were used, in the large floor mirror and the mirrored-top cocktail, to bring brightness into the room. Susan relates, “I worked to keep the colors toned down inside, so the beauty of the outdoors would take precedence. The drapery was perfect to bring in an airy elegance.
The dining area, right off the backyard patio, was the main eating area in the house. Susan and the homeowner wanted it to function for all occasions. The dining table is solid distressed cherry by Zimmerman Chair to keep the room less formal. The chairs and buffet, with herringbone planking detail, are by Stickley. Everything in the room was planned to look perfect with the original light fixture. All Toms-Price rugs were chosen at the same time for the house to reflect the peaceful color scheme that was carried throughout. The wine console and mirror were chosen for style and scale. Many of the beautiful large windows bring in color and artistry as a painting would do.

The entry became a showcase for a classic Century chest from Chateau Lyon. The home’s original light sconces were kept to add lovely illumination to the space.
The south side sun room of the house required a TV so the first piece chosen was the console and étagère. Height was needed but the piece had to be open to reveal the gorgeous brick wall behind it. Fabrics were chosen in colors of nature – mossy greens and soft browns – to blend with the outdoor views. Susan says, “The goal when I walked in the sun room was to have an uninterrupted view of the outdoors.” The room is rooted with traditional style but expands into new ground with the combination of textures and finishes. A luscious botanical print fabric was used on the bergère chairs to make the room feel like a conservatory. The client needed storage for her photo albums so a distinctive tall chest by Old Biscayne serves that purpose at the far end of the room.
Susan worked on the house in conjunction with Drapery Connection in Hinsdale for window treatments and Nona Jo’s in Naperville for some of the great accessories.

The most used room in the house was designed from the ground up since the rug came from a previous home. It’s not a big room but mighty in feel with the splendid architectural details. “Critical attention had to be paid to the scale,” remarks Susan. The corner opposite the sofa has a special chair with the client’s favorite spot to talk on the phone. A rustic fireplace mantel was original to the home. It is adorned with a large clock that is from Toms-Price as are many of the decorative accessories in the home.

The newly installed bluestone patios were furnished with Brown Jordan Florentine Collection furniture. Backyard areas include a chaise lounge oasis surrounded by beautiful plantings, a relaxing conversation group with a chat table and a dining area at the south end of the home. The setting is glorious with much privacy and both sunlit and shaded spots to enjoy.

All-in-all Susan feels the Geneva project struck the perfect balance between creativity and functional living in the harmonious home design. If you are looking for help planning and furnishing your interiors, Toms-Price designers, like Susan, are ready to help you with small to large projects. Just give the Toms-Price store location near you a call.
Save